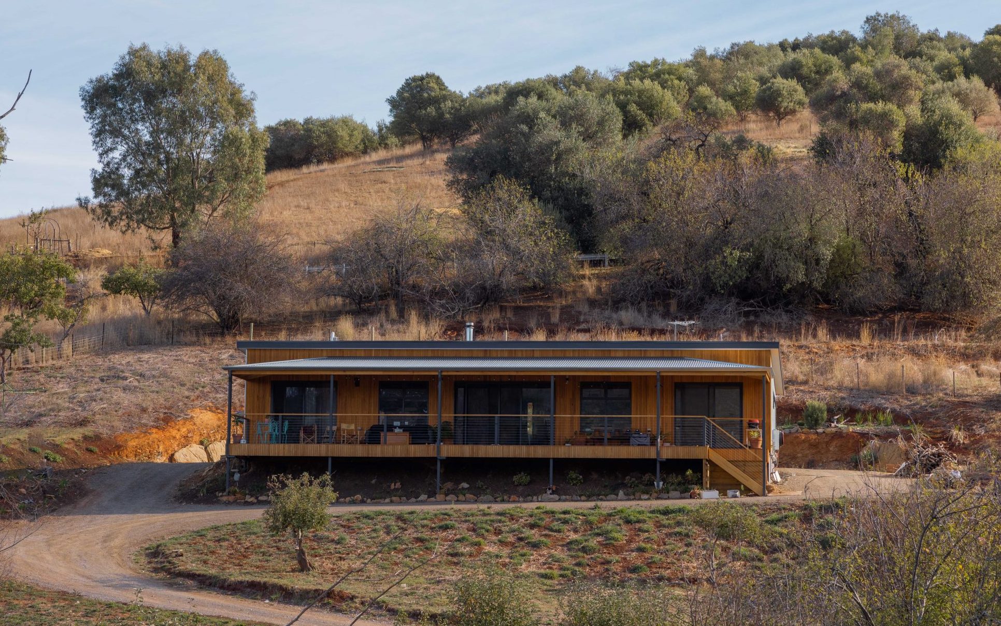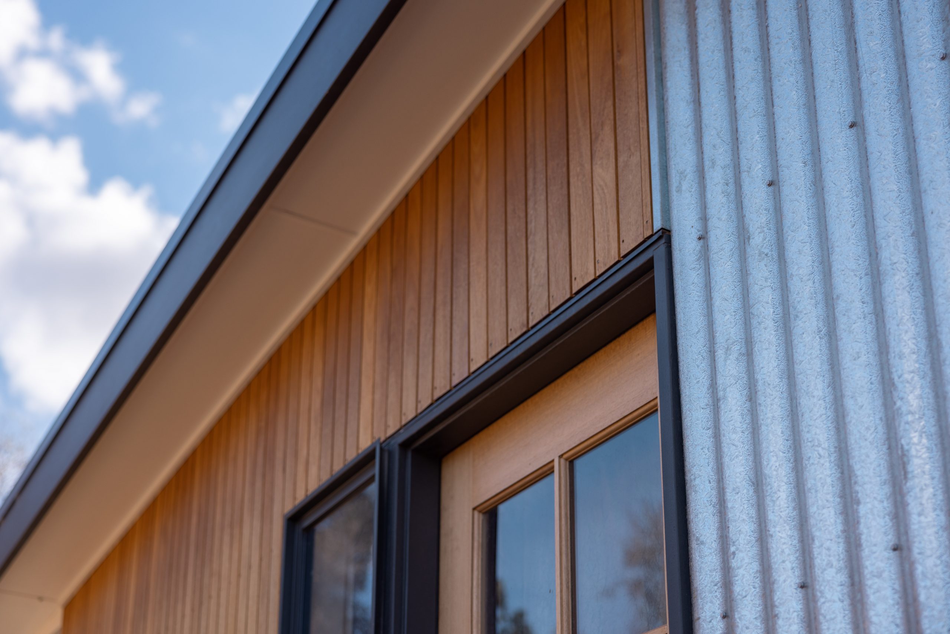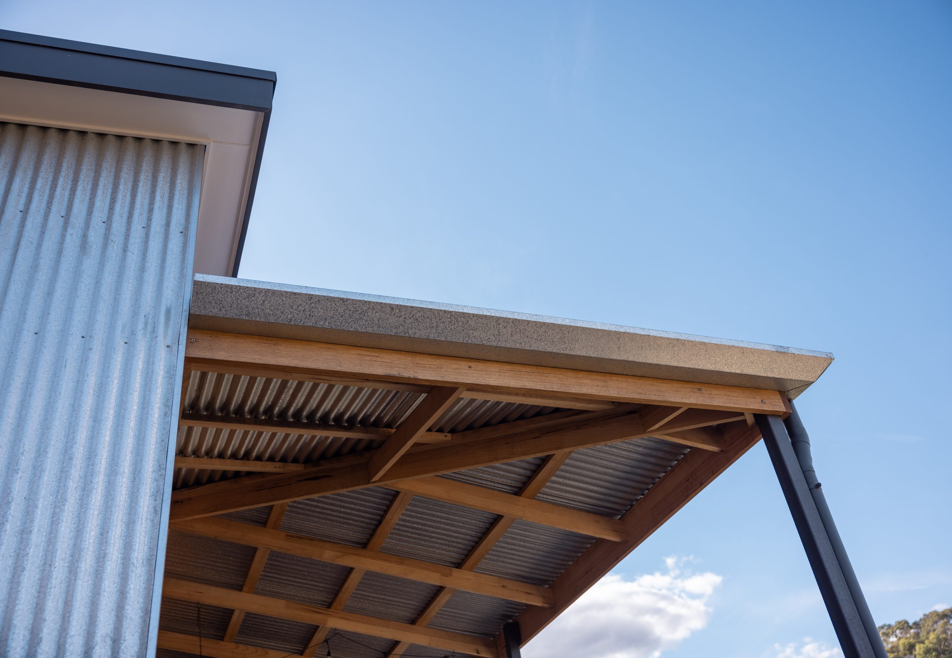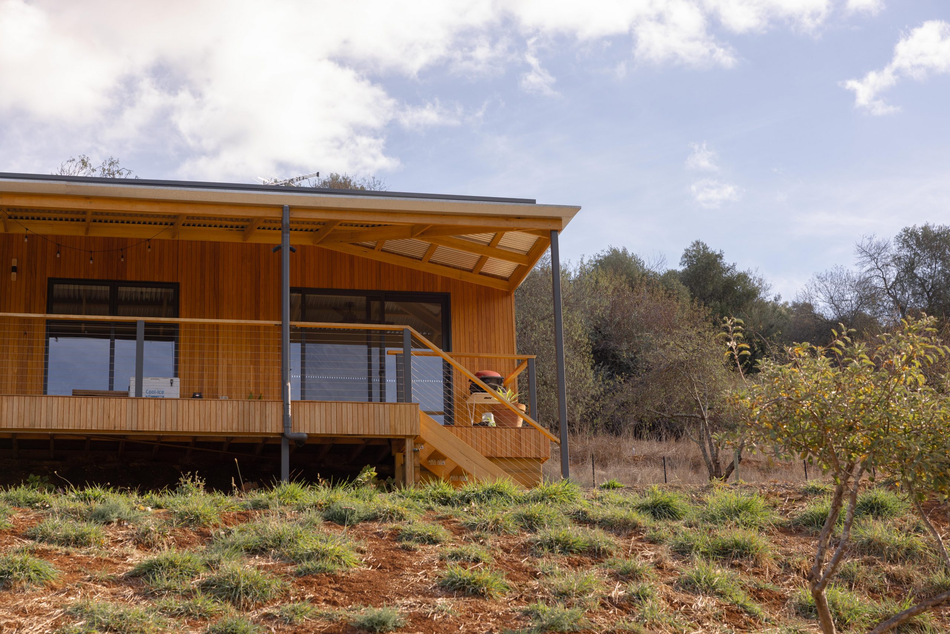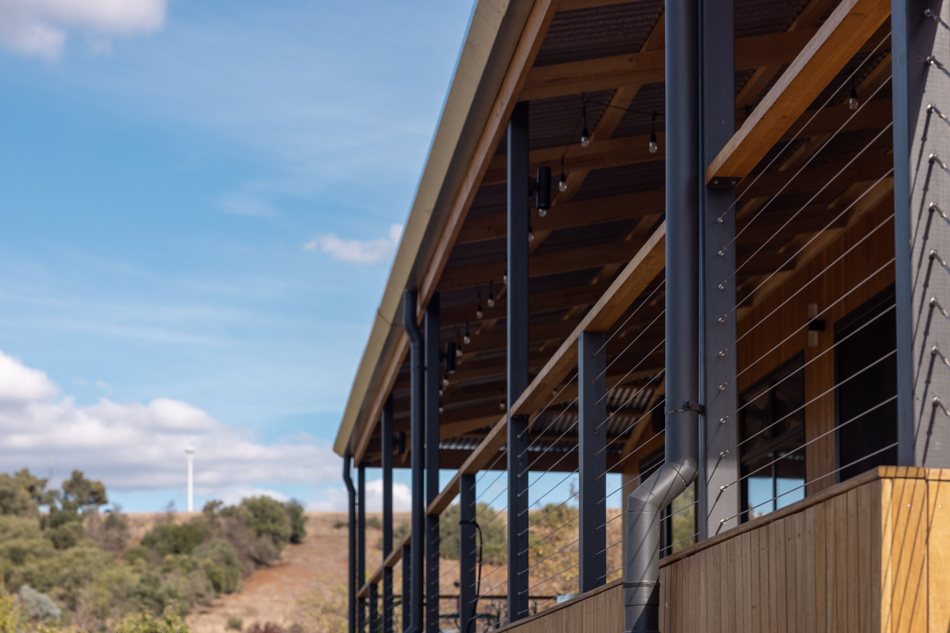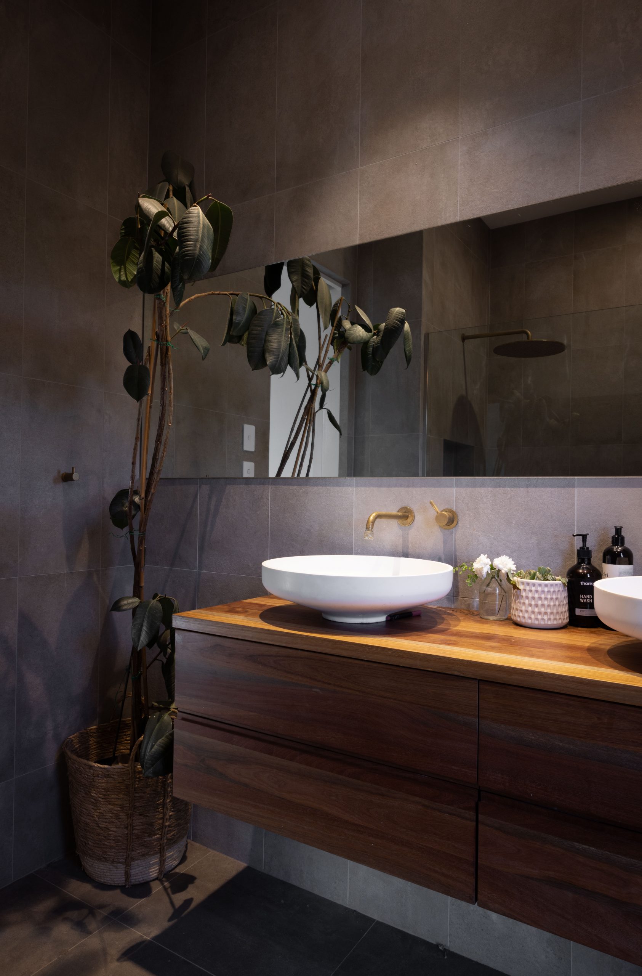CLARENDON 1.0
PROJECT TYPE: NEW CUSTOM HOME
LOCATION: CLARENDON
PROJECT COMPLETION: 2021
This lovely home we’ve designed and currently building is on acreage – and on the side of steep hill, with expansive views of a valley overlooking Clarendon. The client desired an eco-efficient modern comfortable home for retirement, that was simple and efficient in it’s design and construction.
Features include a flat floor slab on one level, rendered foam cladding, thermal mass walls (for heat bank effect), burnished concrete floors in the living and meals areas, plus hardwood decking. There are 3 bedrooms, including the provision for a care based separate living area.

